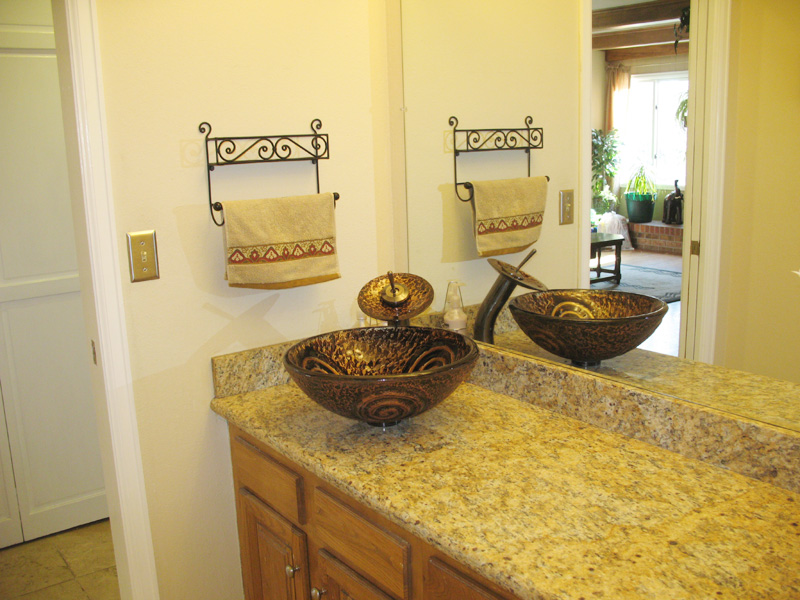Welcome to the Hills at Cherry Creek.
Located just steps from the Cherry
Creek Reservoir open space, this
neighborhood offers instant access
to an array of recreational activities
including biking and running paths that
extend all the way to Downtown Denver.
The Hills is centrally located next
to the Denver Tech Center and within
minutes of shopping and restaurants.
For families, the Cherry Creek School District
is ranked one of the top in the state and across the country.
From kindergarten to 12th grade, the schools consistently rank
as excellent.
The home at 10911 E. Progress Ave is located in a large,
private, and friendly cul-de-sac. This custom home offers
a wide-open floor plan with plenty of natural light. The
elegant entry with travertine opens up to a unique great
room and dining room with high, vaulted ceilings. The
updated kitchen features granite counters, stainless
appliances, wet bar and modern lighting. Other unique
features include hardwoods throughout the main floor,
and beautiful vessel sink in the guest bath.
A fully finished basement features an additional wet bar,
two bedrooms and entertainment room. The vaulted master
bedroom, garden bath and soaking tub makes for a perfect
end for the day.
Multiple windows offer picturesque views of the oversized,
professionally landscaped yard, ideal for gatherings of
family and friends. The 14,300 sq. ft. lot is one of the
largest in the Hills and plenty of room to have fun.
Please feel free to contact us if you are interested
in this beautiful home.

General Information:
Bedrooms:
6
Baths: 4
Total Finished SF: 4,822
sq. ft.
School District: Cherry Creek Schools
Elementary:
Cottonwood
Elementary School
Middle: Campus
Middle School
High: Cherry
Creek High School
Property Features:
- Custom Home in The Hills at Cherry Creek
- 6 Bedrooms, 4 Baths
- Prime Location on Large Cul-de-Sac - Great
for kids
- Unique Wide-Open Vaulted Floor Plan
- Large, Beautiful Professionally Landscaped
Yard - 14K sq ft with swing set
- Close to Denver Tech Center
- One block from Cherry Creek State Park Open
Space
- Neighborhood Tennis Courts & Playground
(new)
Interior Features:
- Vaulted Entry with Travertine Tile
- Vaulted Living room/Dining room
- Hardwood Floors throughout main level
- Kitchen with Slab Granite Counters and Stainless Appliances
- Main floor bath with Slab Granite and Vessel Sink
- Skylights
- Large Vaulted Master Suite with Walk in Closet
- Master Bath with Slab Granite and Large Soaking Garden Tub
- Second Full Bath with new Travertine Tile
- Finished Basement with large Family Room, Bar, 2 Bedrooms
& Bath
- Plenty of Storage
- Main Floor Study overlooking cul-de-sac
- Oversized 2-Car attached Garage with new Garage Door
- Main Floor Laundry
- Private Covered Patio
Lease Information:
- 12-month lease, 1st plus security deposit & background
check
- $3500/month (includes yard service, water allowance)
|